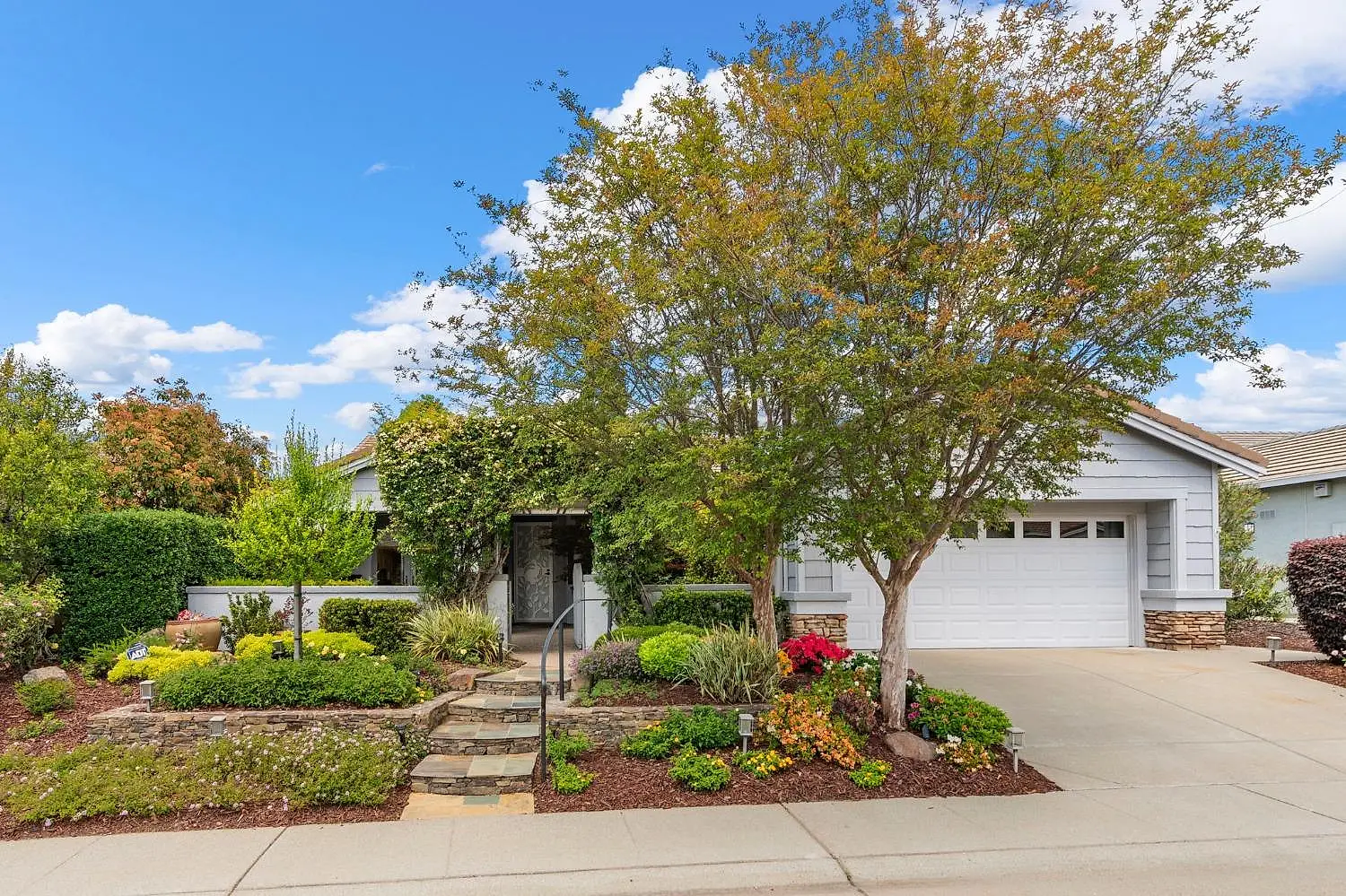1152 Castleberry Lane Lincoln, CA 95648
Due to the health concerns created by Coronavirus we are offering personal 1-1 online video walkthough tours where possible.




Step into a lush private courtyard with gated entry. Welcome to this Fremont plan on the golf course. 3-panel French door leads to the spacious patio and a lovely view of the Green. Convenient French doors lead to the courtyard from the kitchen nook. As you leave this outdoor living space, enter through the front door to experience a more formal setting. Inviting rough stone floors in major living areas. You will love the Roomy kitchen with prep island, and White Bay cabinets with mid-drawer pull-outs. Built-in China cabinet, perfect for storage. Enjoy a large primary bedroom suite with bay window sitting area and French door access to the backyard patio. Great room with formal dining area, large nook. The den has been opened up to create a great flex area for a desk or a cozy reading spot. This home features a two car garage loaded with cabinets. The floor is professionally epoxied. Kitec plumbing has been replaced. Now this is living! Welcome home!
| a week ago | Listing updated with changes from the MLS® | |
| a week ago | Status changed to Pending | |
| 2 weeks ago | Listing first seen online |

All measurements and all calculations of the area are approximate. Information provided by Seller/Other sources, not verified by Broker. All interested persons should independently verify the accuracy of information. Provided properties may or may not be listed by the office/agent presenting the information. Data maintained by MetroList® may not reflect all real estate activity in the market. All real estate content on this site is subject to the Federal Fair Housing Act of 1968, as amended, which makes it illegal to advertise any preference, limitation or discrimination because of race, color, religion, sex, handicap, family status or national origin or an intention to make any such preference, limitation or discrimination. Terms of Use
Information last updated 2024-05-08 12:20 PM PDT

Did you know? You can invite friends and family to your search. They can join your search, rate and discuss listings with you.